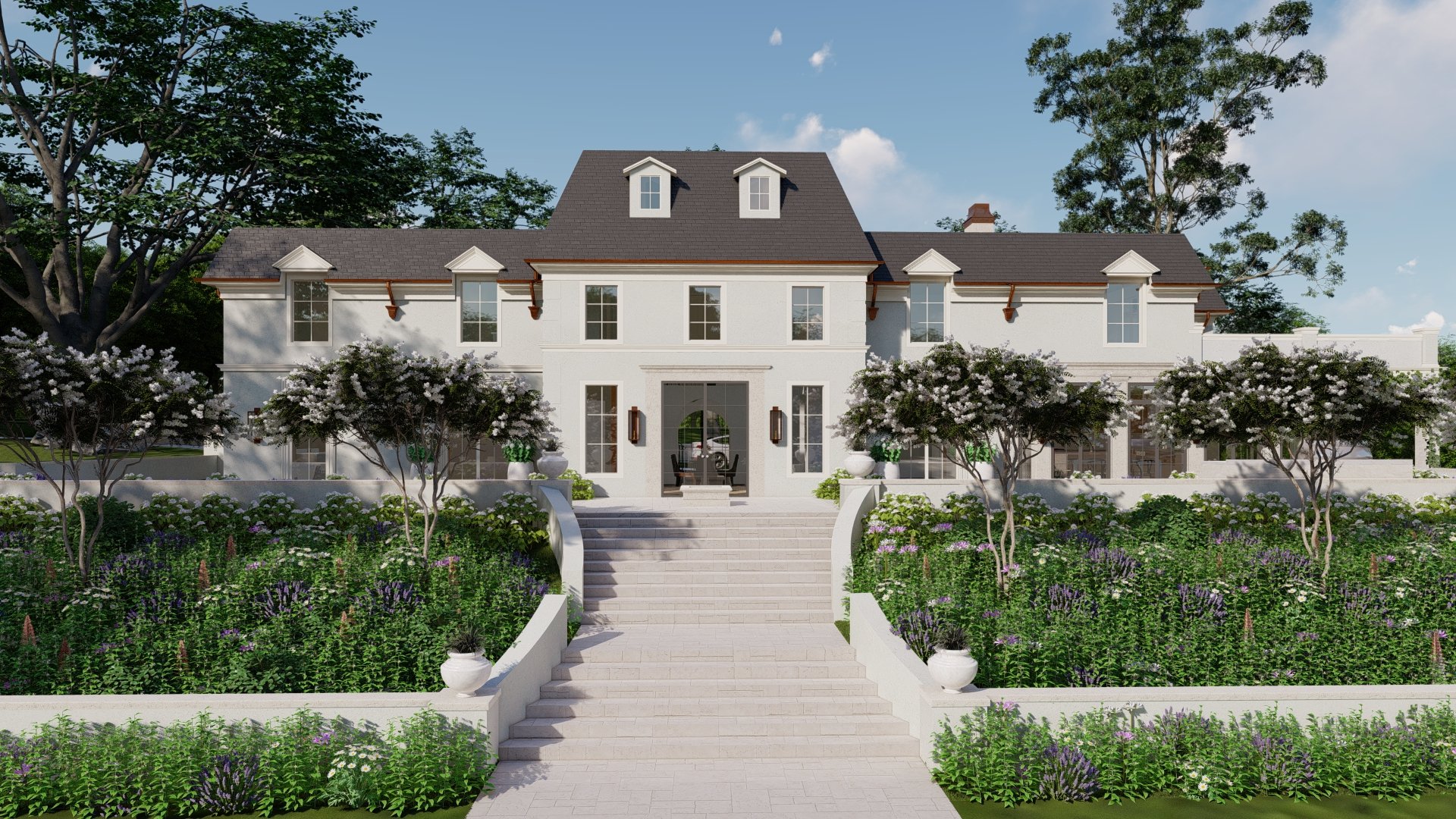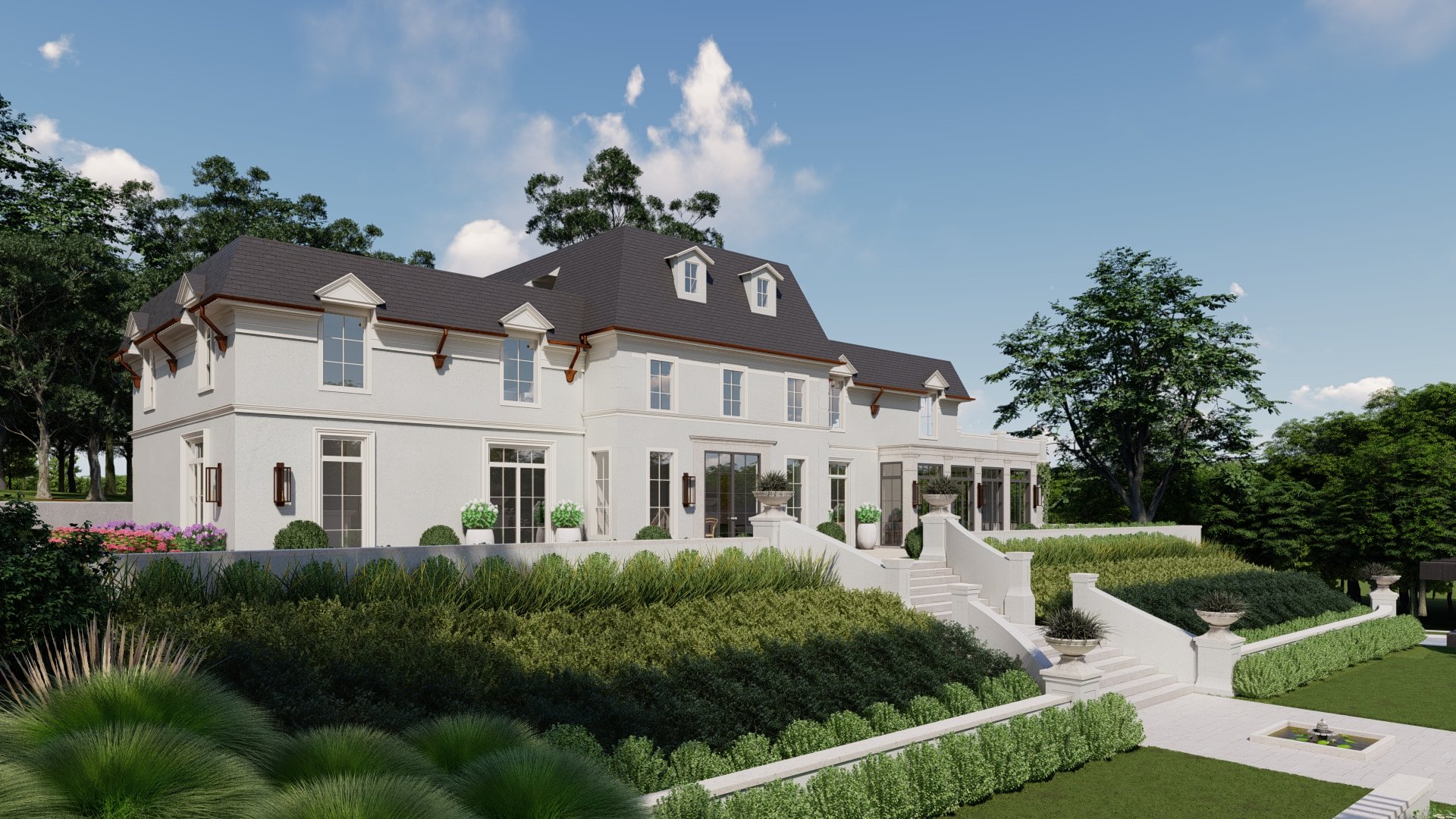EAST VALLEY ESTATE
Project Type Residential
Location Montecito, CA
Size 6,300 Living Sq. Ft.
Role Architect
Program Four Bed, Five and a half bath renovation and Garden Redesign
Status Construction documentation, Permitting
This project focuses on the comprehensive remodel of a charming French Normandy style single-family estate, originally constructed in 1973 and set on a generous 1.06-acre lot. The design aims to blend the estate's timeless character with modern living needs.
Key aspects of the remodel include the selective demolition of portions of the exterior and entryway, allowing for a refreshed façade that enhances the home’s visual appeal. A new garage will be constructed, accompanied by an attached ADU, providing additional functional space while maintaining the estate's architectural integrity.
In a transformative move, the existing garage footprint will be repurposed into a spacious dining room, creating an inviting area for family gatherings and entertaining. The interior layout will be thoughtfully reconfigured to promote more expansive living and bedroom spaces, ensuring comfort and flow throughout the home.
This project not only revitalizes the estate but also respects its heritage, creating a harmonious balance between classic design and contemporary lifestyle requirements. The result will be a beautiful, functional family home that meets modern needs while celebrating its historical charm.



