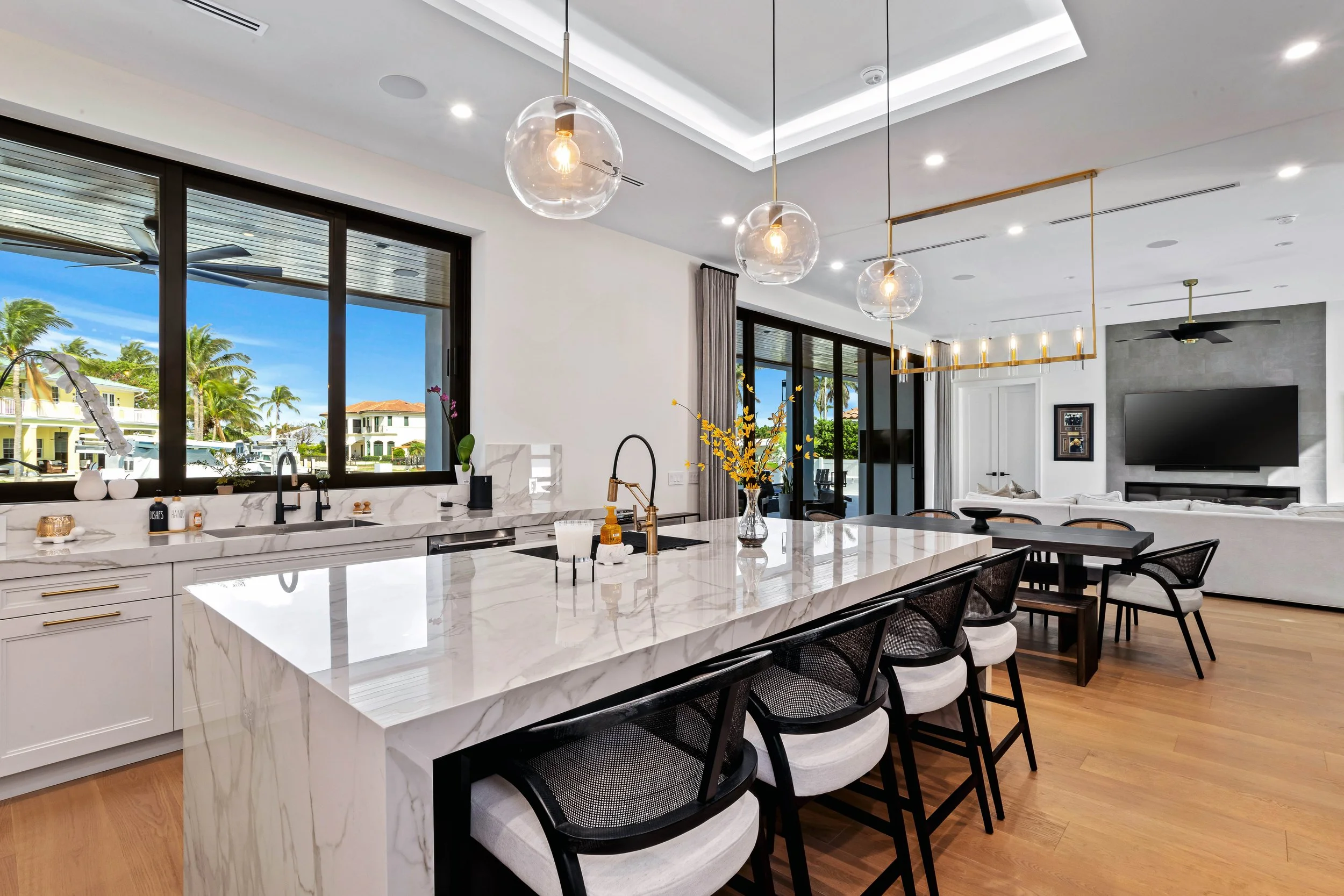Boca Raton
Project Type Residential, New Construction
Location Boca Raton, FL
Size 4,800 Living Sq.Ft.
Program 4 Bedrooms, 5.5 Bathrooms, Gym, Office, Billiards Room, Mudroom, Laundry Room, Elevator, 3 Car Garage, Outdoor Kitchen, Fire pit and Entertainment Area, Pool with Sun Shelf and Champagne Spa
Status Complete
The residence, located along an inter-coastal waterway canal, exemplifies a harmonious blend of modern architecture and refined detailing. This contemporary home features clean lines and open spaces, integrating seamlessly with its natural surroundings. The four bed and five and a half bath new construction programming includes all the ancillary spaces needed for the modern family: gym, office, billiards room, mud room, and laundry room, providing ample space for both relaxation and entertainment. A striking combination of warm wood flooring and crisp white walls creates a visually inviting environment, enhanced by elegant light porcelain stone accents that add sophistication and texture. A standout feature is the 25-foot-tall floor-to-ceiling glass wall that surrounds the vertical circulation entrance, allowing abundant natural light and serving as a dramatic focal point as residents and guests ascend to the second floor. Additional amenities include an elevator, a three-car garage, and an outdoor kitchen and living area, complete with a spa and sunshelf pool. Thoughtfully designed interior spaces take advantage of canal views while opening onto the outdoor living areas to maximize flow, making this residence a stunning example of design that offers a tranquil indoor/outdoor living experience on the water.











