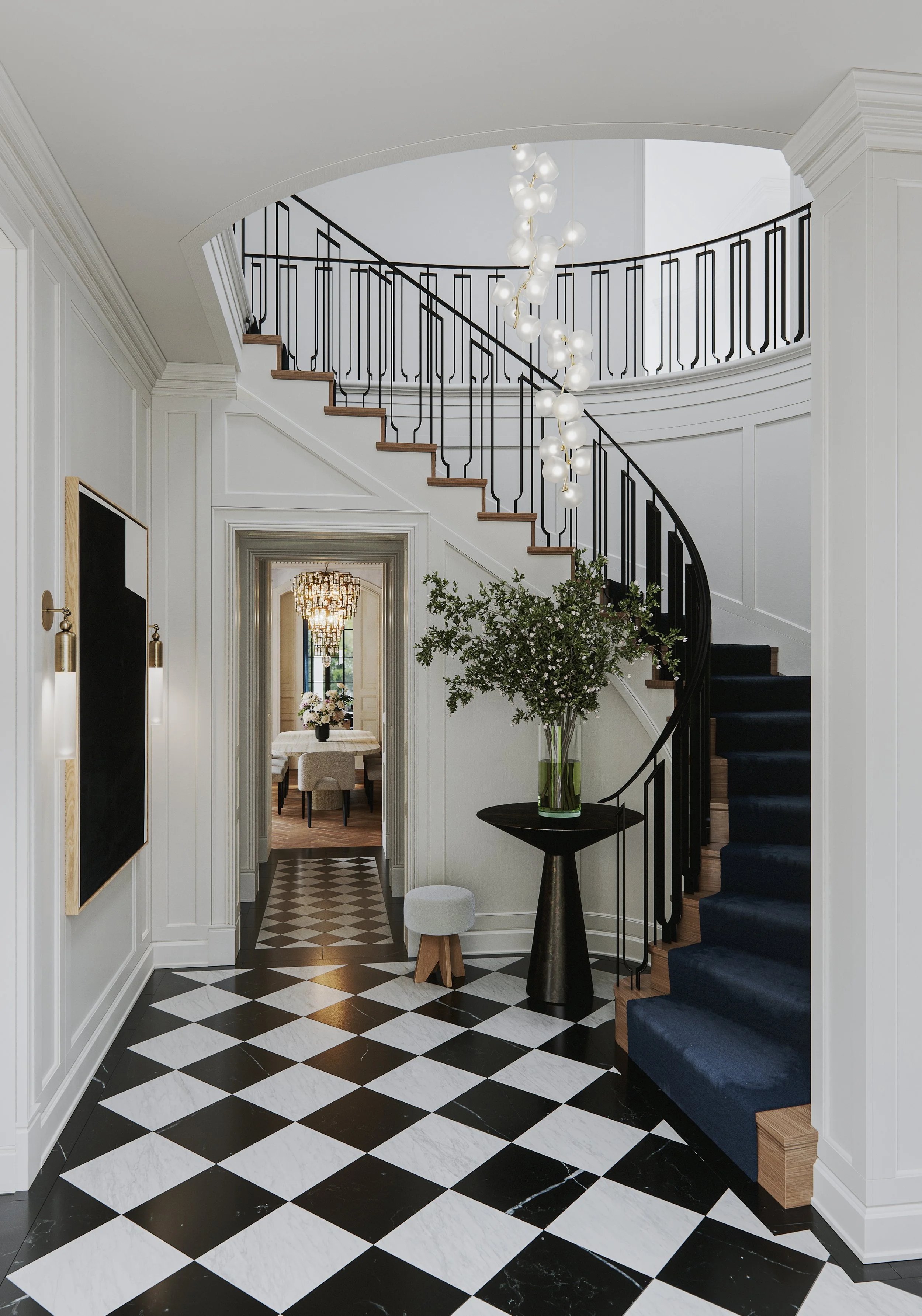
Simplifying the Complexity of Creating Environments
Our commitment spans the entirety of our client’s journey, from initial design concepts and meticulous planning to guiding them through construction and providing steadfast support thereafter. We strive for our designs to offer a spectrum of experiences, from practicality to pure delight—creating spaces that are “for life”.
At the heart of our design philosophy lies the belief that spaces should dynamically interact with their surroundings, shaping, illuminating, and enveloping occupants in a seamless blend of functionality and beauty. We place particular emphasis on space planning and proportions, the strategic use of natural light, and the selection of materials to imbue each place with character and tactile appeal. Our goal is not only to deliver design excellence but also to ensure a smooth transition from architectural vision to tangible reality.
Refined Ranch House
Seamless integration of architectural design, planning, general contracting, and bespoke craftsmanship. This comprehensive renovation of a 1950s ranch-style home into a modern, refined Montecito estate balances sophistication with utility and comfort.
BARKER PASS
The exterior of this residence was designed and constructed with luxurious outdoor living spaces that maximize 180-degree ocean views and breathtaking natural surroundings.
Baker’s Row
A thoughtful marriage of design elements not only preserves the historical essence of the neighborhood, but also provides residence with serene and inviting living spaces that celebrate the rich cultural heritage of New Orleans.
The Clear Arc
At Clear Architecture, we view each project through a series of lenses, ensuring that every aspect of the built environment is considered and optimized.
Architect
Our primary focus is on simplifying complexities and maximizing spaces for occupants, all while carefully considering the construction process and its inherent challenges. Our integrated system allows us to pull from Clear Construction, making sure that architectural planning aligns seamlessly with construction goals, enhancing both the budget and scope of the project.
Developer
We tailor our designs to suit the unique market demands of each location to make sure we are building for equity. Our interior architecture and design services complement our architectural planning, considering materials and finishes to create cohesive and functional spaces.
Client
Most importantly, we prioritize guaranteeing that their needs and desires are at the forefront of every decision. Our goal is to deliver a bespoke product that aligns with how our clients live, work, and experience the world.




